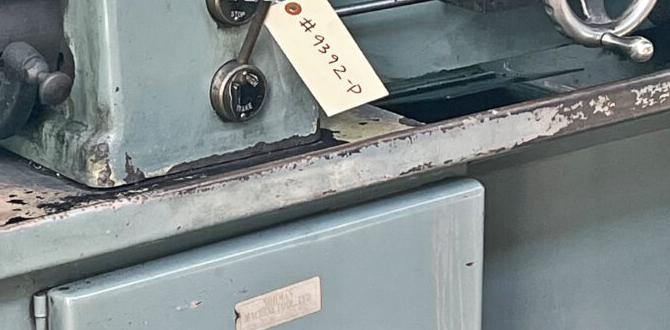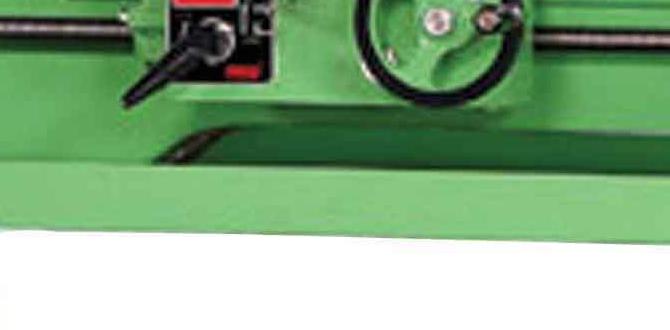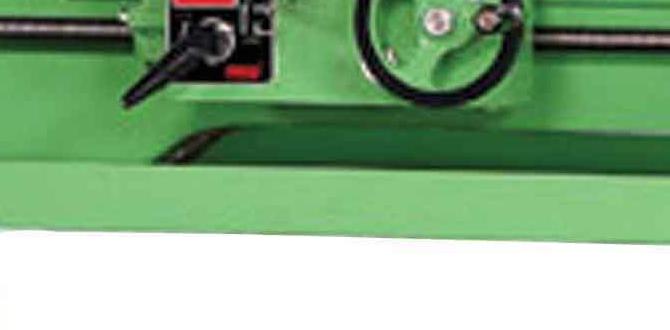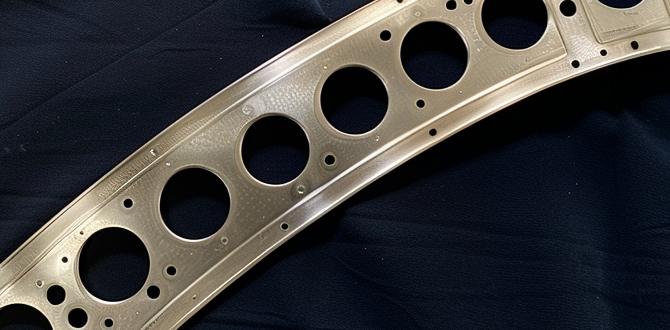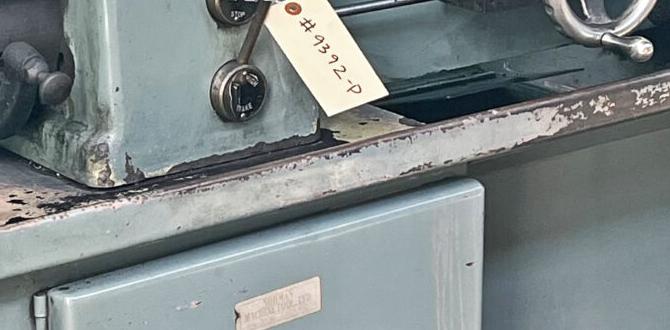Quick Summary: Laths for plastering are thin strips of wood or metal used as a base for plaster. They create a key for the plaster to adhere to, forming a strong, seamless surface for walls and ceilings. Essential for traditional plastering, understanding lath types and installation is key to a smooth finish.
Working with plaster can sometimes feel a bit mysterious, right? You see these beautiful, smooth walls and ceilings, but how do they get that way? Often, the magic starts with something called ‘laths’. If you’ve been wondering what these are and how they fit into the plastering puzzle, you’re in the right place! Don’t worry, it’s not as complicated as it sounds. We’ll break down everything you need to know about laths for plastering, from what they are to how they’re used. Get ready to understand this crucial first step for a perfect plaster finish!
What Are Laths for Plastering? The Foundation of Your Finish
At their core, laths for plastering are the foundational framework onto which plaster is applied. Think of them as the grid or mesh that gives the wet plaster something to grab onto. Without this key layer, plaster would just slide off smooth surfaces. They’re typically made of wood, but metal laths are also common, especially in modern applications or for specific structural needs.
Historically, laths were always made from wood. These were split or sawn thin strips, usually from softwood like pine or sometimes oak for more durable applications. They were then nailed or wired to timber framing—the studs and joists that make up the skeleton of a wall or ceiling. The gaps between these wooden laths are critical; they allow the plaster to push through from the front and key (or grip) onto the back, creating a strong, monolithic bond.
Today, while wood remains popular, especially for renovations and historical restorations, metal lath has gained significant ground. Metal laths come in various forms, including expanded metal mesh and diamond mesh. They offer excellent durability, fire resistance, and are often easier to install over complex shapes or non-timber substrates. We’ll delve into the different types later, but for now, just remember that laths are the essential first step to a beautiful, lasting plaster job.
Why Are Laths So Important for Plastering?
The importance of laths in traditional plastering cannot be overstated. They serve several critical functions that ensure the integrity and longevity of the finished plaster surface:
- Creating a Key: This is the primary job. The gaps between laths allow the wet plaster (the “scratch coat” or “limewash”) to be pushed through from the front. As this plaster then sets on the back of the laths, it forms a strong mechanical bond, preventing the plaster from falling off. Imagine trying to stick wallpaper to a perfectly smooth glass window – it won’t hold. Laths provide the texture and grip needed.
- Flexibility for Movement: Buildings naturally expand and contract slightly with changes in temperature and humidity. Wooden laths, in particular, have a degree of flex. This flexibility can absorb minor structural movements, reducing the risk of the plaster cracking.
- Support and Reinforcement: Laths act as a reinforcing mesh, distributing the weight of the plaster across the underlying timber frame. This support helps to prevent sagging and provides a stable base for subsequent plaster coats.
- Fire Resistance (Metal Laths): While wooden laths are combustible, metal laths offer significant advantages in terms of fire performance, contributing to the overall fire safety of a building.
- Acoustic Properties: The cavity created behind the plaster, thanks to the laths, can contribute to sound insulation, making spaces quieter.
For anyone undertaking plastering work, especially on older buildings, understanding the role of laths is fundamental. They are the unsung heroes of a well-plastered wall.
Types of Laths for Plastering
Laths aren’t a one-size-fits-all solution. The type you choose will depend on the project, budget, and desired outcome. Here’s a look at the most common types:
1. Wooden Laths
These are the traditional choice and are still widely used, especially in heritage projects or where a specific aesthetic is desired. Wooden laths are typically made from a softwood like pine, spruce, or fir. Higher-end applications might use hardwood, but this is less common due to cost and availability.
Sub-types:
- Split Laths: These are the most traditional. They are made by splitting timber along the grain, which results in a stronger lath with less risk of warping.
- Sawn Laths: More commonly produced today, sawn laths are cut from timber using a saw. They are generally more uniform in thickness but can be more prone to warping unless good quality, well-seasoned timber is used.
Typical Dimensions: Wooden laths are usually around 1.2 meters (4 feet) long, 25-50mm (1-2 inches) wide, and 3-7mm (1/8 – 1/4 inch) thick. The spacing between them (the ‘gap’) is crucial and typically ranges from 10mm to 20mm (3/8 to 3/4 inch).
Pros of Wooden Laths:
- Authentic, traditional finish for historical buildings.
- Good flexibility to absorb building movement.
- Relatively inexpensive for standard softwood.
- Easy to cut and work with using basic tools.
Cons of Wooden Laths:
- Can be prone to rot or insect damage if exposed to moisture.
- Combustible, offering less fire resistance.
- Can warp or twist if not properly seasoned or installed.
- Require more labor-intensive installation compared to some modern alternatives.
2. Metal Laths
Metal laths offer modern advantages, including durability, fire resistance, and versatility. They are manufactured to strict standards for consistency and performance.
Sub-types:
- Expanded Metal Lath (EML): This is a mesh formed by slitting and expanding sheets of metal (usually steel or aluminum). It creates a diamond-shaped mesh that provides an excellent key for plaster. It’s highly versatile and can be used on curved surfaces. Key types include flattened and self-furring expanded metal lath.
- Woven Wire Lath: Made from galvanized steel wire woven into a mesh. It offers good keying but can be less rigid than expanded lath.
- Paper-backed Diamond Mesh Lath: This is often a woven wire or expanded metal lath that has a breathable paper backing glued to one side. The paper controls suction and prevents the plaster from falling through the mesh, making it particularly good for ceilings and areas where the plasterer might not get behind the lath easily.
- Ribbed Expanded Metal Lath: Similar to EML but with integral ribs that increase stiffness and reduce the need for intermediate supports, allowing for wider spacing.
Typical Dimensions: Metal laths come in rolls or sheets of various sizes. The mesh opening size and the thickness of the metal are key specifications. For example, expanded metal lath might have mesh openings ranging from 3mm to over 25mm.
Pros of Metal Laths:
- Excellent durability and longevity.
- Superior fire resistance.
- Consistent quality and dimensions.
- Can be used on a wider range of backgrounds (e.g., concrete, masonry, steel studs).
- Some types are easier to install and provide better rigidity.
- Suitable for curved or complex shapes.
Cons of Metal Laths:
- Can be more expensive than basic wooden laths.
- May require specialized tools for cutting and fixing.
- Less flexible than wood, potentially more prone to cracking if building movement is extreme and not accounted for.
- Can be heavier to handle.
Choosing the Right Lath for Your Project
Selecting the correct lath is crucial for a successful plastering project. Here’s a table to help you decide:
| Project Type | Recommended Lath Type | Reasons |
|---|---|---|
| Heritage Restoration (Victorian, Georgian homes) | Wooden Laths (Split or high-quality Sawn) | Authenticity, flexibility for old structures, traditional look. |
| New Build Timber Frame (Simple Walls) | Wooden Laths or Expanded Metal Lath (EML) | Cost-effective and traditional (wood); faster installation and good key (EML). |
| Ceilings (New or renovation) | Paper-backed Diamond Mesh Lath or Ribbed Expanded Metal Lath | Ensures plaster is supported and keyed correctly, preventing falls. Ribbed lath offers greater rigidity. |
| Curved Walls or Complex Shapes | Expanded Metal Lath (EML) | Highly pliable and conforms easily to contours. |
| Areas Requiring High Fire Resistance | Metal Laths (EML, Woven Wire) | Steel or aluminum provides non-combustible structure. |
| Plastering over Concrete or Masonry | Expanded Metal Lath (EML) or Ribbed Lath | Provides a stable, keyable background for render or plaster. |
| Budget-Conscious Projects | Sawn Wooden Laths or standard EML | Generally the most cost-effective options. |
Always consider the substrate (what you’re attaching the laths to), the environment (moisture, fire risk), and the desired finish when making your choice.
How to Install Laths for Plastering: A Step-by-Step Guide
Installing laths is the critical first stage of plastering. Whether you’re using wood or metal, the principle is the same: create an even, well-supported base with adequate gaps for the plaster to key into. Here’s a general guide. Specific details may vary based on the lath type and substrate, so always refer to manufacturer guidelines or consult with experienced professionals if unsure.
Step 1: Prepare the Substrate
Ensure your timber frame (studs, joists) is sound, dry, and stable. If you are plastering over an existing surface, ensure it is clean and sound.
Step 2: Measure and Cut Your Laths
If using wooden laths, measure the length needed and cut them to fit between your framing members. Allow a small gap at each end (around 6mm or 1/4 inch) to prevent them from butting up hard against the framing, which can cause issues with movement.
For metal laths, cut them to the required size using tin snips or a metal-cutting disc on an angle grinder for thicker metals. Wear appropriate safety gear for this.
Step 3: Fix the First Lath
Start at one end of the area you are plastering. Place the first wooden lath against the framing. If using standard laths, you’ll typically use two nails or screws per stud/joist. Drive the fixings through the body of the lath. If using self-furring metal laths or those with spacers, ensure these are oriented correctly.
Important: For wooden laths, the nails should hold the lath firmly but not so tight that it cannot draw plaster through the gaps. A slight gap between laths is essential for the plaster to key.
Step 4: Install Subsequent Laths
Place the next lath alongside the first, ensuring the gap between them is consistent and correct for the plaster you intend to use. A common gap for traditional lime plaster is around 10-15mm (3/8 to 1/2 inch). Modern gypsum plasters might handle slightly tighter gaps, but check your plaster manufacturer’s recommendations. Generally, aim for a gap that allows the plaster to pass through and grip the back.
Use your first lath as a guide for spacing. You can use a spacer block or simply eyeball the consistent gap. Continue across the entire wall or ceiling. For long runs, butt wooden laths end-to-end between studs, not on the face of a stud, to maintain consistency.
Step 5: Fixing Metal Laths
Metal laths are usually fixed using staples, screws, or specialized clips. The method will depend on the type of metal lath and the substrate.
- Expanded Metal Lath (EML): Can be stapled to timber or screwed to metal studs. Ensure it sits flush or with its appropriate self-furring height.
- Ribbed Lath: Fix through the ribs at recommended intervals.
- Paper-backed Lath: Fix through the paper and mesh, ensuring the paper side faces outwards towards the plasterer.
When joining metal laths, overlap them according to manufacturer instructions (typically by a few inches or a mesh width) and secure the overlap with wire or approved clips to prevent gaps.
Step 6: Special Considerations for Ceilings
Ceilings require extra care. For wooden laths, ensure they are well-supported and that the gaps are consistent. Paper-backed metal lath is often preferred for ceilings as the paper helps prevent plaster lumps from falling through. The ‘self-furring’ feature on some metal laths is designed to create a consistent cavity for plaster penetration, crucial for ceilings.
The https://www.gov.uk/building-regulations Building Regulations provide guidance on fire safety and structural integrity, which are especially important for ceiling applications.
Step 7: Inspect Your Work
Once all laths are fixed, do a final check. Are they all securely fastened? Are the gaps consistent? Is the surface relatively flat (minor undulations are fine, as plaster will even these out)? Any loose laths or significant gaps need to be addressed before plastering.
A Note on Modern Alternatives: Plasterboard
While this guide focuses on traditional laths, it’s worth mentioning that plasterboard (drywall) is now the dominant method for plastering many new walls today. Plasterboard panels are fixed directly to the studs or joists, and the joints are then taped and filled with jointing compound before a skim coat of plaster is applied. It’s faster and can be cleaner than lath and plaster. However, lath and plaster (or lath over plasterboard) still have their place, particularly in renovations, for creating a monolithic, robust finish, or for specific aesthetic qualities.
Sometimes, plasterboard can be fixed over existing lath and plaster to provide a more stable, modern surface, although care must be taken not to trap moisture.
Resources like the Historic England website offer fantastic insights into lime plastering techniques, which heavily involve traditional lathing methods.
Frequently Asked Questions About Laths for Plastering
Q1: What is the main purpose of using laths in plastering?
The primary purpose of laths is to provide a key or grip for the plaster. The gaps between the laths allow the wet plaster to pass through and key onto the back of the lath, creating a strong mechanical bond that stops the plaster from falling off.
Q2: What’s the difference between wooden and metal laths?
Wooden laths are traditional, offering flexibility for building movement and an authentic feel, but they can be susceptible to rot. Metal laths (like expanded metal lath) are more durable, offer better fire resistance, and are often easier to install on diverse backgrounds, but can be less flexible.
Q3: How far apart should I space my laths?
The spacing, or gap, between laths is crucial. For traditional lime plaster, a gap of 10-15mm (3/8 to 1/2 inch) is common. For modern gypsum plasters, check the manufacturer’s specific requirements, but generally, ensure the gap is sufficient for plaster to grip the back. A consistent gap, typically around the width of your thumb, is a good rule of thumb.
Q4: Can I plaster directly onto existing walls without laths?
Generally, no, not if you want a durable, traditional plaster finish. Plaster needs a keying surface. On smooth, non-porous surfaces like concrete or plasterboard, you might use bonding agents or specialized plaster designed for them. However, for traditional plastering on timber frames, laths are essential to create that key.
Q5: What tools do I need to install wooden laths?
For wooden laths, you’ll primarily need a tape measure, a hand saw or chop saw for cutting to length, a claw hammer for nailing (or a drill/driver for screws), wire nails or screws, and possibly gloves and safety glasses.</


