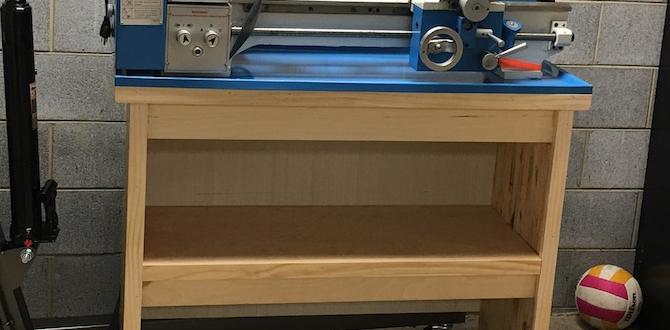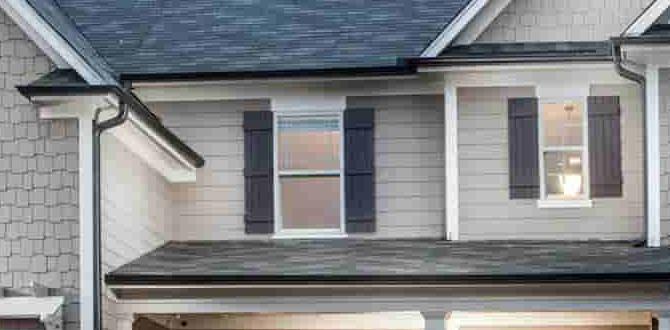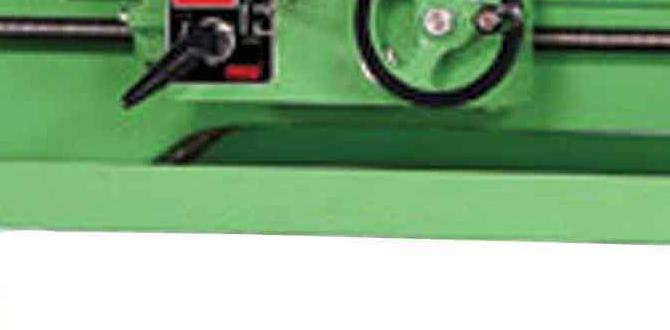Lath for stucco is the indispensable foundation of a durable, beautiful stucco finish. Choosing and installing the right lath ensures proper adhesion, crack resistance, and longevity for your project, leading to stunning, professional results.
Ever looked at a building with beautiful stucco and wondered how it stays so smooth and strong? A big part of that secret lies beneath the surface, with something called “lath.” It’s the crucial base layer that stucco sticks to and relies on for support. Without the right lath, your stucco job might not turn out as smooth, strong, or long-lasting as you’d hope. It can lead to cracks and a less-than-perfect finish. But don’t worry! My goal is to make this easy for you. We’ll walk through everything you need to know, step by step.
What is Stucco Lath?
Think of stucco lath as the “bones” or the “canvas” for your stucco. It’s a mesh or grid-like material that gets attached to the wall sheathing or framing. Its main job is to provide a secure base for the stucco layers (called “coats”) to cling to. When the stucco is applied, it’s pushed through the openings in the lath, creating a strong mechanical bond. This bond is key to preventing the stucco from cracking, peeling, or falling off over time.
The type of lath you choose can significantly impact the final look and performance of your stucco. Different materials and designs offer varying levels of strength, flexibility, and durability. Understanding these options is your first step toward a fantastic stucco finish that will stand the test of time.
Types of Lath for Stucco
There are several types of lath you’ll encounter when working with stucco. Each has its own pros, cons, and best use cases. As Daniel Bates, I always say, knowing your tools – or in this case, your materials – is half the battle!
Metal Lath
Metal lath is a very common and reliable choice for stucco. It’s made from thin sheets of metal that are slit and then expanded to create an open mesh. It’s strong, durable, and provides an excellent base for stucco.
There are a few sub-types of metal lath:
- Expanded Metal Lath: This is the most popular kind. It’s formed by slitting a sheet of metal and stretching it, creating diamond-shaped openings. It’s strong and provides good keying (where the stucco pushes through and grips).
- Woven Wire Lath: Made from galvanized steel wires that are woven into a mesh. It’s often used for curved surfaces because it’s more flexible than expanded metal lath.
- Back-Wire Mesh: Similar to woven wire lath but with an extra wire stitched across the back every few inches. This adds rigidity and makes it easier to hang than plain woven wire.
Pros of Metal Lath:
- Excellent strength and durability
- Good keying for stucco
- Resistant to fire and pests
- Available in various gauges for different needs
Cons of Metal Lath:
- Can rust if not properly galvanized or if the coating is damaged
- Can be heavier and harder to cut than other types
- Can pose a sharp edge hazard during installation
Paper-Backed Wire Lath
This type of lath combines the flexibility of woven wire with a paper backing. The paper acts as a substrate, preventing the wet stucco from falling through the mesh during application. It’s particularly useful for wood-framed construction and can help reduce scratch coat waste.
Pros of Paper-Backed Wire Lath:
- Good flexibility for curved applications
- Reduces stucco penetration, potentially saving material
- Offers some moisture barrier properties
Cons of Paper-Backed Wire Lath:
- The paper can be susceptible to moisture damage if not properly protected during installation or if there are leaks
- May not be as rigid as some metal laths
Fiberglass Mesh Lath
Fiberglass mesh is a lighter-weight option. It’s often used as a reinforcement layer, especially with certain types of synthetic stucco systems or for patching and repair. It’s flexible and doesn’t rust.
Pros of Fiberglass Mesh Lath:
- Lightweight and easy to handle
- Resistant to rust and corrosion
- Flexible for use on curves and in tight spots
Cons of Fiberglass Mesh Lath:
- May not offer the same structural support as heavier metal laths
- Can be more susceptible to damage during installation
- Typically used as a reinforcing mesh rather than the primary lath in traditional stucco systems
Comparison of Lath Types
Choosing the right lath depends on your project’s specific needs. Here’s a quick look:
| Lath Type | Best For | Key Features | Considerations |
|---|---|---|---|
| Expanded Metal Lath | General stucco applications, flat surfaces, new construction | Strong, rigid, excellent keying, diamond mesh | Can rust, sharper edges |
| Woven Wire Lath | Curved surfaces, arches, detailed areas | Flexible, easier to shape than expanded | Less rigid, can be harder to install evenly |
| Paper-Backed Wire Lath | Wood framing, reducing material waste, curved surfaces | Combines flexibility with substrate, good keying | Paper can be vulnerable to moisture |
| Fiberglass Mesh Lath | Reinforcement, repairs, synthetic stucco systems | Lightweight, flexible, rust-proof | Less structural strength, typically for specific uses |
How to Prepare for Stucco Lathing
Before you even think about rolling out the lath, proper preparation is key. This ensures a solid foundation and a smooth application process. It’s like prepping a workbench before you start a precise machining job – clarity and order lead to success!
Inspect the Substrate
The lath will be attached to your wall. This surface needs to be sound and ready. Check for:
- Structural Integrity: Make sure the sheathing (like plywood or OSB) or framing is solid, with no rot or damage.
- Cleanliness: The surface should be free of dust, dirt, grease, or loose paint.
- Levelness: While some minor imperfections can be handled by the stucco, a reasonably flat surface makes lathing much easier.
Install Weather-Resistive Barrier (WRB)
A WRB, often called house wrap, is essential. It protects the building’s structure from water while allowing vapor to escape. It’s installed over the sheathing and under the lath.
Why is a WRB so important?
- It prevents bulk water from reaching the sheathing and framing, which can cause rot and mold.
- It helps manage moisture in the wall assembly.
- According to the Building Science Corporation, a well-designed wall relies on a robust weather barrier system.
Follow the manufacturer’s instructions for overlapping and securing the WRB. Usually, it’s stapled to the framing and sheathing.
Install Expansion Joints and Control Joints
These are strategically placed breaks in the stucco. They are vital for preventing cracking caused by movement from temperature changes or building settling. Expansion joints run the full depth of the stucco system. Control joints are typically cut into the stucco itself.
Why are joints important?
- They relieve stress in the stucco.
- They manage inevitable movement in the building.
- Proper placement is crucial for long-term crack prevention.
You’ll often install backer rod (a flexible foam rope) in these joint locations before lathing, which the stucco doesn’t adhere to, allowing free movement.
How to Install Stucco Lath Step-by-Step
Now for the main event – putting up the lath! This is where you create the foundation for your beautiful stucco. Safety first, always! Wear gloves and eye protection because metal lath can have sharp edges.
Step 1: Layout and Cut the Lath
Drape the lath material down the wall. It’s usually installed vertically for expanded metal lath, running from the top of the wall down to the foundation or sill plate. For woven or paper-backed lath, vertical installation is also common for better performance.
Cutting Lath:
- Heavy-duty metal snips (aviation snips) are your best friend for cutting metal lath.
- For wider coverage, you might cut rolls into manageable lengths.
Step 2: Attach the Lath
This is where the lath gets securely fastened to the substrate. The method depends on the wall construction.
For Stucco over Wood Framing:
-
Use galvanized staples or screws. Lath staplers are also sometimes used by professionals.
-
Fasteners should be long enough to go through the lath, the WRB, the sheathing, and into the studs or blocking. This provides a strong attachment.
-
Typically, fasteners are placed about 6 inches apart along studs and 12-16 inches horizontally.
For Stucco over Masonry (Concrete Blocks, Poured Concrete):
-
You’ll likely need masonry screws or powder-actuated fasteners.
-
A paper-backed lath or furring strips might be used to create an air gap or furring space, allowing the stucco to properly “key” onto the lath.
Key Installation Points:
- Ensure the lath is pulled taut, but not so tight that it distorts.
- Avoid leaving any slack.
- The lath should not be in direct contact with dissimilar metals (like some flashing) to prevent galvanic corrosion. You might need a separator.
Step 3: Lap and Overlap the Lath Properly
When you need to join two pieces of lath together, or when covering a large area, proper overlapping is crucial.
- For expanded metal lath: Overlap the edges by at least 2 inches. The diamond pattern should be interlocked so there are no gaps.
- For woven wire lath: Overlap by at least 4 inches.
Secure these overlapped sections with lath staples or wire ties. This ensures continuous coverage and prevents weak spots.
Step 4: Address Penetrations and Openings
Windows, doors, vents, and other openings require special attention. You’ll need to:
- Trim Lath: Carefully cut the lath to fit around openings.
- Install Corner Beads: These are metal or plastic strips used at outside corners to create a straight, durable edge. They are installed before or with the lath.
- Detailing around Windows and Doors: Use appropriate flashing and weep screeds to ensure water drains away from the building and out of the stucco system. This is a critical step for preventing water intrusion. You can find excellent resources on proper flashing techniques from organizations like the National Roofing Contractors Association (NRCA), which often cover related building envelope details.
Step 5: Trim and Secure Edges
Make sure all edges of the lath are well-secured. Pay attention to where the lath meets different materials, like trim or foundations. Use appropriate fasteners to keep the lath flat and preventing it from curling away from the wall.
Key Considerations for a Successful Stucco Lathing Job
Beyond the basic steps, a few details can make or break your stucco project. Think of these as the fine-tuning that separates a good job from a great one.
Material Selection
Always choose lath that is appropriate for the substrate and the climate. For coastal areas or high-humidity environments, heavily galvanized or stainless steel lath is recommended to prevent rust. For standard applications, good quality galvanized steel is usually sufficient.
Fasteners
Use fasteners that are rated for exterior use and are compatible with your substrate. Galvanized or stainless steel fasteners are essential to prevent rust streaks down the stucco finish. Ensure they are long enough to get a secure hold into the framing or substrate.
Proper Keying
The main purpose of lath is to allow the stucco to “key” – meaning the stucco washes through the mesh and hardens behind it, creating a strong mechanical bond. Ensure the lath is installed so the stucco can fully penetrate. For metal lath, this means not having any material behind it that prevents the stucco from reaching the mesh.
Expansion and Movement
As mentioned earlier, buildings move. Temperature fluctuations cause materials to expand and contract. Proper installation of control and expansion joints, around openings, and where different materials meet, is critical to prevent cracking. Consider the International Code Council (ICC) standards for stucco installation best practices, which often emphasize these movement joints.
Weather Protection
While the WRB is the first line of defense, a properly installed lath system helps ensure the stucco performs as intended, protecting the underlying structure from moisture for years to come.
FAQ About Stucco Lath
Q1: How much stucco lath do I need for my project?
A: Measure the total square footage of the area you’ll be lathing. Always add about 10-15% to your calculation to account for waste from cutting, trimming, and overlaps. It’s always better to have a little extra than to run short.
Q2: Do I need to lath over concrete or a masonry block wall?
A: Yes, typically. While some modern stucco systems might have different requirements, for traditional stucco, lathing over concrete or masonry provides a stable, uniform base that the stucco can adhere to. Often, a paper-backed lath or furring strips are used to create a consistent surface and adequate ‘keying’ space.
Q3: What is the difference between stucco lath and drywall mesh tape?
A: They are very different! Drywall mesh tape is a narrow, sticky fiberglass tape used to reinforce joints between drywall sheets. Stucco lath



