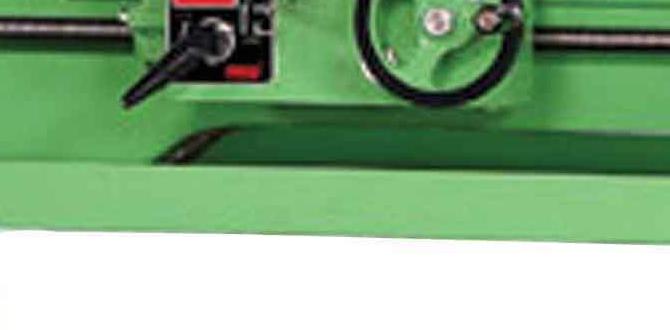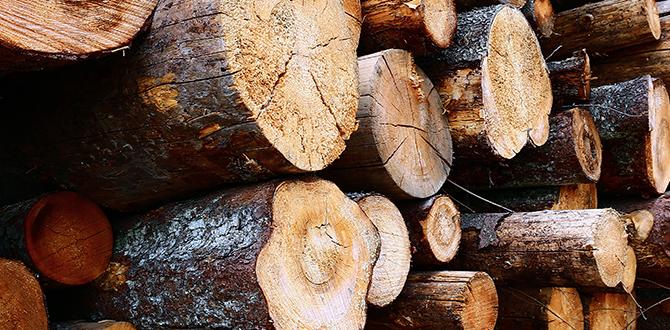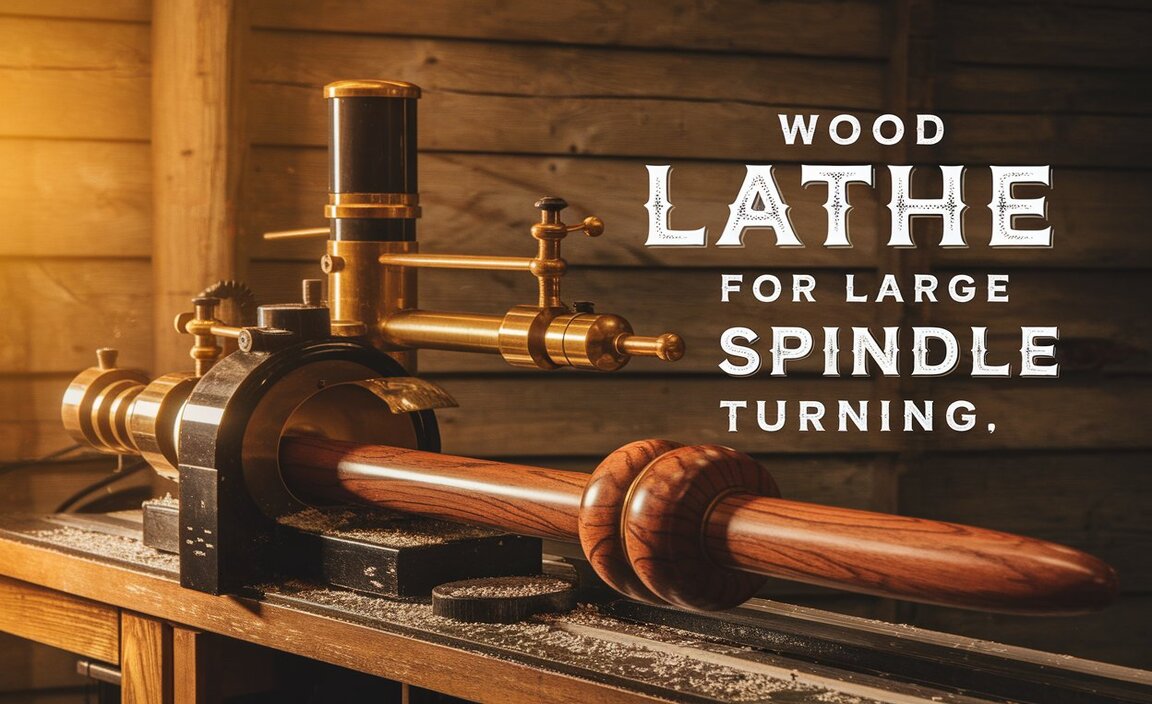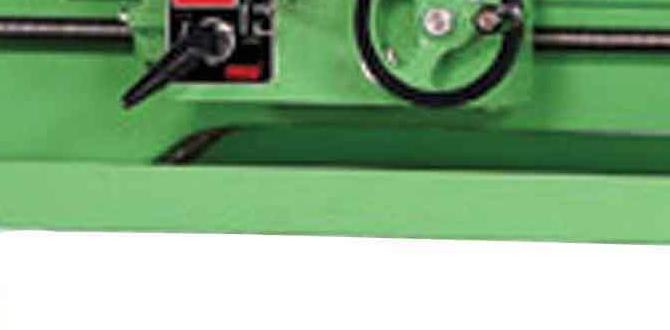Quick Summary: Lathing for stucco is the crucial first step in creating a durable stucco finish. This involves attaching mesh or fabric (lath) to a substrate, creating an ideal base for stucco adhesion and preventing cracks. Proper lathing ensures a long-lasting, beautiful stucco exterior.
Applying stucco can seem daunting, especially when you’re just starting. One of the most critical, yet often overlooked, steps is proper lathing. Without a solid latticed base, your beautiful stucco can be prone to cracking and delamination. It’s the unseen hero that holds everything together! But don’t worry, we’re going to break down exactly how to get this right. Following these essential techniques will give you the confidence to tackle your stucco project like a seasoned pro. Let’s dive into preparing your surface for that perfect stucco finish.
What is Stucco Lathing and Why Is It Essential?
Lathing for stucco is the process of applying a base material, often a metal or fiberglass mesh, or sometimes a fabric, to the structural framing of a building. This forms the “key” for the stucco, meaning it provides a surface for the cementitious stucco layers (the scratch coat, brown coat, and finish coat) to grip onto. Think of it as the foundation upon which the entire stucco system is built.
The primary purpose of lathing is to create a strong, stable surface that:
- Provides mechanical reinforcement to the stucco.
- Prevents excessive cracking due to shrinkage of the stucco or movement of the building structure.
- Ensures good adhesion of the stucco layers to the substrate.
- Creates an even surface for a smooth stucco application.
Without proper lathing, stucco is far more susceptible to damage from the elements, settling, and even minor impacts. It’s an investment in the longevity and aesthetic appeal of your finished stucco job. For beginners, understanding this foundational step is key to avoiding common frustrations down the line.
Types of Lath for Stucco
While the concept of lathing is simple, there are a few common types of lath you’ll encounter, each with its own advantages. Choosing the right one depends on your project, budget, and local building codes. Here’s a look at the most popular options:
1. Diamond Mesh Lath
This is one of the oldest and most recognized types of stucco lath. It’s made from thin sheets of metal that are slit and stretched to form diamond-shaped openings. It’s typically made from galvanized steel to prevent rust.
- Pros: Widely available, relatively inexpensive, flexible enough to conform to curves.
- Cons: Can be sharp to handle, requires a higher density of stucco to fully embed due to larger openings, may require a paper backing in some applications to prevent blow-through.
- Availability: Typically comes in rolls or sheets, usually 3.4 lb or 2.0 lb per square yard. The 3.4 lb is often specified for most stucco applications due to its strength.
2. Self-Furring Diamond Mesh Lath
This is essentially the same diamond mesh lath, but it has small ribs or furrings that naturally lift the lath away from the substrate. This spacing is crucial as it allows the stucco forces to fully embed all sides of the mesh, creating a stronger bond and improving the “keying” of the stucco.
- Pros: Ensures proper stucco embedment and a stronger bond, helps create a uniform base.
- Cons: Can be slightly more expensive than standard diamond mesh, the furring can sometimes complicate installation on very irregular surfaces.
3. Paper-Backed Lath
This type of lath consists of diamond mesh lath that is permanently attached to a layer of building paper. The paper acts as a moisture barrier and also prevents the stucco from being forced through the diamond openings when it’s applied, reducing waste and ensuring full embedment. It often has self-furring capabilities built-in.
- Pros: Combines lathing and a weather-resistive barrier in one step, helps prevent stucco blow-through, excellent for preventing moisture issues.
- Cons: Can be more expensive than plain lath, slightly more rigid to handle.
4. Expanded Metal Lath
Expanded metal lath is made by slitting and expanding a single sheet of metal. This creates a mesh with smaller, interlocking openings compared to diamond mesh. It’s known for its rigidity and strength.
- Pros: Very strong and rigid, excellent for areas that require extra durability, good resistance to cracking.
- Cons: Can be harder to cut and work with, less flexible for curved surfaces, typically more expensive.
- Types: Common types include rib lath (with raised ribs for added stiffness) and standard expanded lath.
5. Fiberglass Mesh Lath
While not traditional “lath,” fiberglass mesh is a critical component in modern stucco and EIFS (Exterior Insulation and Finish Systems). It’s typically embedded in the base coat of stucco or EIFS to provide crack resistance and reinforcement. It’s often used in areas where EIFS is applied or as a reinforcing mesh over control joints in traditional stucco.
- Pros: Excellent crack resistance, lightweight, easy to cut and handle, resistant to corrosion.
- Cons: Not typically used as the primary lathing material for the entire wall in traditional stucco, requires a full embedment in a stucco coat.
- Reference: For more on EIFS, you can check out resources from the Building Science Corporation, a reputable source for building envelope information.
How to Prep Your Surface for Stucco Lathing
Before you even think about unrolling your lath, thorough surface preparation is paramount. This step ensures the lath adheres properly and the stucco performs as it should. Think of it as setting the stage for a flawless performance.
Substrate Assessment
First, identify what you’re lathing over. Common substrates include wood framing, solid masonry (like concrete blocks or brick), or gypsum sheathing. Each has specific requirements for preparing the surface and applying the lath.
Moisture Protection
For wood-framed walls, a crucial step is to install a weather-resistive barrier (WRB), commonly known as house wrap or building paper. This material prevents moisture from reaching the sheathing and framing while allowing water vapor to escape. Apply this according to the manufacturer’s instructions, ensuring proper overlaps and flashing around openings like windows and doors. A two-layer system of building paper is often recommended for stucco applications, which also helps with lath embedment.
- Overlap: Ensure at least 6-inch laps in horizontal applications and 12-inch laps in vertical applications.
- Fastening: Use staples or approved fasteners, ensuring they don’t tear the paper.
Repairs and Leveling
Inspect your substrate for any damage, rot, or loose elements. Repair or replace any damaged areas. For solid masonry, ensure the surface is clean, free of efflorescence (white powdery deposits), and that any loose mortar is chipped away. If the surface is very uneven, you might need to parge or smooth it to provide a more consistent surface for lathing.
Corner and Edge Reinforcement
Corners of buildings, window openings, and door openings are areas prone to cracking. Special attention is needed here. Pre-treatment with a reinforcing mesh embedded in a trowelable coating or a dedicated corner bead is highly recommended. For traditional stucco, this often involves applying metal corner beads or expansion/control joint strips.
Essential Tools for Stucco Lathing
Having the right tools makes the job significantly easier and safer. Here’s a rundown of what you’ll need:
- Heavy-duty staple gun and staples: For attaching lath and building paper to wood-based substrates. Ensure the staples are long enough and corrosion-resistant.
- Tin snips or metal shears: Essential for cutting metal lath to size and shape. Aviation snips (left, right, and straight cut) are very useful.
- Rotary tool with a metal cutting disc: For precise cuts on thicker lath or in tight spots, though metal shears are usually sufficient for most jobs.
- Hammer: For driving fasteners or adjusting lath.
- Measuring tape: For accurate layout and cutting.
- Utility knife: For cutting building paper or foam insulation board (if applicable).
- Work gloves: Metal lath has very sharp edges. Protect your hands!
- Safety glasses: Always necessary when cutting or handling metal.
- Lath Hat Channels or Furring Strips: Sometimes used to create a space between the substrate and the lath, especially over masonry or in areas requiring additional rigidity.
Step-by-Step Guide to Applying Stucco Lath
Let’s get down to business! This guide will walk you through the most common method of applying lath to wood-framed construction. Specific details might vary slightly for different substrates or lath types, so always refer to manufacturer instructions and local building codes. Remember, safety first – wear those gloves and glasses!
Step 1: Install the Weather-Resistive Barrier (WRB)
If you haven’t already, install your building paper or house wrap according to the surface preparation guidelines. Ensure it’s smooth, properly overlapped, and securely fastened. For two-layer paper systems, apply the second layer over the first, again with appropriate laps.
Step 2: Install Corner Beads and Expansion Joints
These are crucial for reinforcing vulnerable areas.
- Corner Beads: Install metal corner beads at all exterior and interior corners. They should extend onto the lath area by at least 4 inches. Secure them with staples or approved fasteners, ensuring they are plumb (perfectly vertical) and straight.
- Expansion/Control Joints: These are flexible joints designed to accommodate building movement and prevent random cracking. Install them where recommended by stucco manufacturers and building codes – typically at intervals of 12-18 feet in large wall expanses, or where different substrates meet. They come in various forms, including strips of vinyl or metal that create a gap the stucco does not bridge fully.
Step 3: Cut and Prepare the Lath
Measure and cut your chosen lath to fit the wall areas. If using a roll of diamond mesh, unroll it and cut it to manageable lengths. For sheets, you may be able to use them as is or cut them to size. If using self-furring lath, the furring ribs are already in place. If using standard diamond mesh on wood, you’ll need to ensure there’s a gap (often created by the mesh itself or by furring strips). Some systems require a specific gap before lathing (e.g., 1/4 inch). A common method is using self-furring lath or furring strips stapled to the WRB.
| Lath Type | Typical Application Method | Key Considerations |
|---|---|---|
| Self-Furring Diamond Mesh | Stapled directly to WRB (wood framing) or furring channels (masonry). The furring strips create the necessary 1/4″ gap. | Ensure furring strips are vertical and evenly spaced. |
| Expanded Metal Lath (Rib Lath) | Often attached with furring channels or hat channels to create a gap. | Requires robust attachment due to rigidity. Smaller mesh sizes may require less stucco to embed. |
| Paper-Backed Lath | Stapled directly to WRB. Paper layer ensures no blow-through. | Paper must be properly installed and overlapped. |
Step 4: Apply the Lath
Starting at the bottom of the wall and working upwards is generally recommended.
- Attachment: For wood-framed walls, use a heavy-duty staple gun to affix the lath. For masonry, you’ll typically use fasteners designed for masonry or attach it to furring channels.
- Spacing: Refer to manufacturer guidelines for staple spacing. A common recommendation for wood is staples every 6 inches along edges and every 12 inches in the field (center of the panel).
- Overlap: Where one piece of lath meets another, overlap them by at least 2 inches (or 4 inches for paper-backed lath). Ensure the overlap is along a furring strip or solid framing member if possible. The top piece should overlap the bottom piece to prevent water from getting behind the lath.
- Edges: Ensure the edges of the lath are well-supported and lapped over framing or furring strips, not just stapled to sheathing.
- Smoothness: The lath should lie relatively flat against the WRB, but not be tightly stretched or wrinkled. The furring (if applicable) should keep it lifted slightly from the surface.
Step 5: Lathing Around Openings (Windows and Doors)
This is a critical step that requires meticulous attention to detail to prevent cracks.
- Inside Corners: For inside corners of openings, cut a piece of lath to fit into the corner and overlap it onto the lath on the adjacent wall by at least 4 inches.
- Outside Corners: For outside corners, especially around windows and doors, you will have corner beads installed. Ensure the lath laps onto the corner bead.
- Diagonal Reinforcement: A common technique to prevent cracks radiating from corners of openings is to apply a piece of lath diagonally across each corner of the opening (about 6×6 inches). This is known as “unitized” lathing or “lath bridging.” This piece should be applied under the main wall lath, so it’s embedded first when the scratch coat is applied.
Step 6: Inspection
Once all the lathing is installed, take a step back and inspect your work.
- Ensure all edges are properly overlapped and secured.
- Check that corner beads and expansion joints are plumb, straight, and firmly attached.
- Walk the walls to feel for any loose spots or excessively wrinkled lath.
A properly lathed wall is uniformly covered, with continuous reinforcement at all edges, corners, and openings. This careful installation is the bedrock of a successful stucco finish.
Lathing Over Different Substrates
While wood-framed construction is very common, you might encounter other substrates. Here’s a quick look at considerations for them:
Lathing Over Solid Masonry (Brick, Block, Concrete)
- Direct Application: In some cases, lath can be attached directly to clean, sound masonry using masonry anchors and fasteners. However, this can be challenging as the lath sits directly against the substrate, potentially reducing scratch coat embedment.
- Furring Channels: A more robust and recommended method is to attach galvanized hat channels (furring channels) to the masonry using suitable anchors. The lath is then attached to these channels. This creates a vital cavity for stucco embedment and allows for better crack control. The channels should be installed vertically, typically 16 inches on center.
- Self-Furring Lath: If direct attachment is used, self-furring lath is essential to provide some minimal airspace.
- Surface Prep: Masonry surfaces must be clean, dry, and free of loose material or efflorescence.
Lathing Over Rigid Foam Insulation
When rigid foam insulation is used as part of the exterior wall system (common in EIFS or some modern stucco systems), special lathing techniques are required. Typically, this involves:
- Mechanically Fastened Lath: Lath is attached through the foam insulation and into the structural framing using specialized, long fasteners with large washers to prevent pull-through.
- Reinforcing Mesh: In many EIFS systems, a fiberglass





